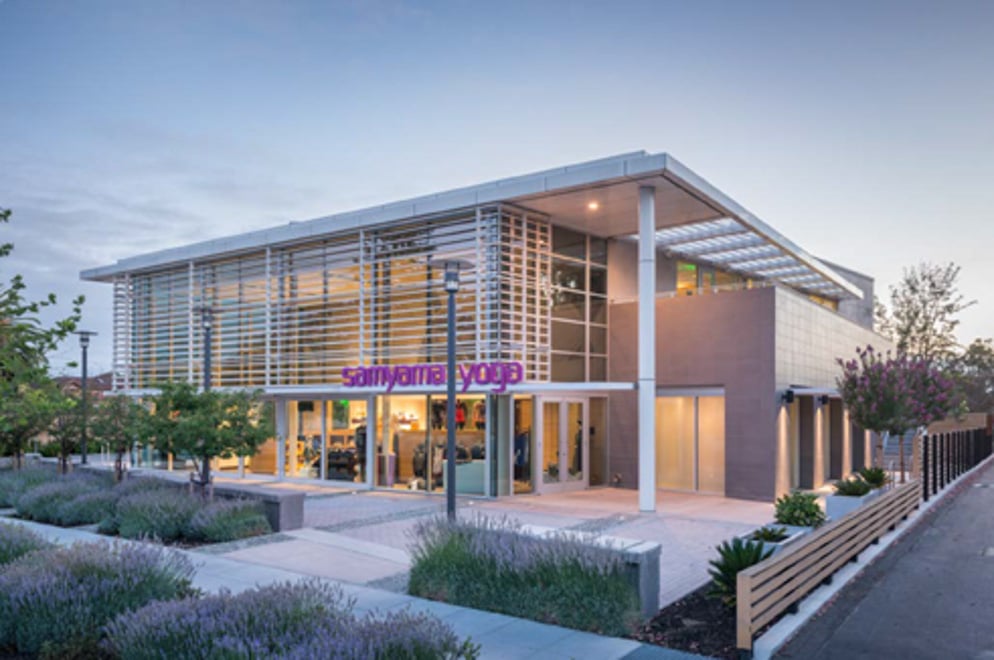Last Thursday night, architects, urbanists and interior designers gathered in the San Jose Convention Center for the biennial Santa Clara Valley Design Awards, sponsored by the American Institute of Architects (AIA). Five judges presented the fourteen awards in the categories of Architecture, Interior Architecture, Unbuilt/Small Projects and Emerging Professionals. The awards were split into three levels of prestige: Citation, Merit and Honor – the highest award. Although all of the award-winning projects set the bar high for architectural innovation in our region, the following four Honor Award winners are unparalleled examples of design excellence.
1. 2995 Middlefield, Palo Alto, CA
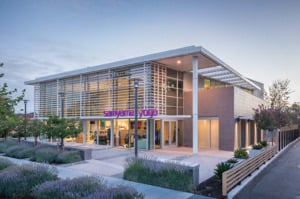
Built by Hayes Group Architects, this building connects with its surrounding neighborhood, enlivens the commercial street it’s situated on and addresses issues of sustainability. When you first approach the building, a grand forecourt greets you. This dynamic space is truly the epicenter of the project, as it both engages pedestrians passing by and provides a gathering space for visitors to the building. The edifice itself houses the Samyama Yoga Center. The clean linearity of the façade, in particular, embodies the organization’s sense of simplicity, flexibility and restraint.
2. Workday Student Center, Danville, CA
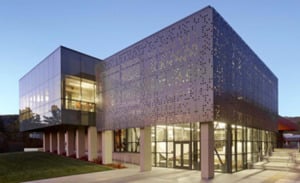
Replacing a library built in 1964, the Workday Student Center is a modern, unconventional library where collaborative learning spaces are interlaced with book stacks. Steinberg Architects’ design reflects the shift from analog to digital in libraries today, fully embracing the value of each. This relationship between old and new is even seen in the building’s façade: Pixelated QR codes in glass are situated next to more traditional building materials. Above all, the judges championed the Workday Student Center for its simplicity and lack of “geometry drama,” or unnecessary complexity in the building’s massing. It’s a building that doesn’t dominate its surroundings in scale, but rather subtly and powerfully fulfills the needs of students.
3. 801 Alma, Palo Alto, CA
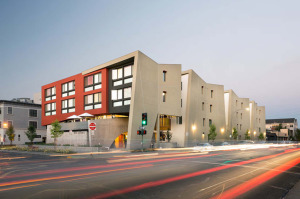
Designed by Rob Wellington Quigley, this family housing unit explores many issues such as lighting, noise and comfort that are generally left unaddressed in affordable housing units. Facing a busy street, the building blocks noise and nighttime light from traffic through its “stucco shawl,” a thick, shell-like, secondary façade. The façade also allows for the flow of natural light in between the two to three bedroom apartments. Additionally, bright splashes of red and orange color on the building’s façade creates a sense of joy that is usually not present in affordable housing units.
4. LPA San Jose Office, San Jose, CA
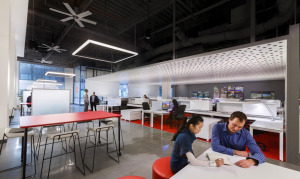
As the only Honor award given to a project for interior architecture, the LPA San Jose Office represents the power of interior spaces. The building’s interior reflects LPA’s ambitions in both design and sustainability by keeping the sustainable features visible rather than hidden. It even received LEED Gold certification for its attention to water efficiency, energy efficiency, innovation and more. The building doesn’t hide its mission of sustainability, as its highly efficient ventilation system is left exposed in the middle of the space, and natural light is fully integrated to save energy used from artificial light.
Contact Mary Carole Overholt at mco95 ‘at’ stanford.edu.
