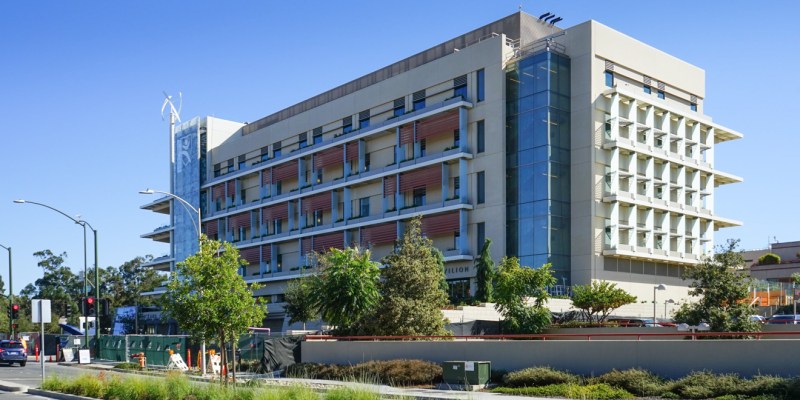After almost 10 years of planning, the Lucile Packard Children’s Hospital is scheduled to open a new building in December.
The 521,000 square-foot structure, which has been under construction since 2012, neighbors the original Children’s Hospital building, which first opened its doors in 1991. The new building almost triples the hospital’s size and adds 149 patient beds, bringing the hospital’s capacity to 361 patients.
The expansion project cost about $1.2 billion, of which almost $280 million was raised through community support in the hospital’s “Breaking New Ground” campaign. The rest of the funds came from hospital income and public bond money.
“These improvements allow us to care for more children,” said Jill Sullivan, vice president of strategic space planning and general services at the hospital. “Right now we can’t accept all the patients and families that want to come to Packard for care, and we need the increased bed and surgery suites to meet the needs of the community.”
Packard Hospital, already one of the leading children’s hospitals in the country, will soon have six new surgical suites with more advanced medical technology. It will be the first children’s hospital with dedicated PET/MRI scans used exclusively for pediatric patients.
The new building will also have the only neuro-hybrid surgery suite in a California children’s hospital. A neuro-hybrid surgery suite is an operating room that allows the surgical team to visualize a child’s arteries to the brain, operate and then scan the brain to make sure the entire tumor is removed. This process usually takes three separate procedures, but it can be accomplished in a single procedure thanks to the new advanced equipment.
The new space is intended to make patient care more effective.
“The new buildings are set up to make our work as efficient as possible while maintaining a healing environment for the patients and their families,” hospital nurse Erin Mulligan said. “One of the greatest features of the new hospital is that there are specialized meeting spaces on each unit to allow the entire medical team to collaborate effectively throughout the day on patient care.”
“We will continue to strive to provide the same extraordinary care,” Mulligan added. “Just in a larger and more beautiful setting that allows us to care for more Bay Area — and surrounding areas — kids.”
The new building prioritizes sustainability and includes features such as a system that recirculates air to bring down air conditioning costs and another that uses rainwater to water the gardens. Hospital administrators see these elements of sustainability as central to the functioning of the hospital itself.
“Part of our mission is to educate children,” Sullivan said. “Part of that education needs to be on how resources are managed, environmental resources and our footprint in the community.”
The hospital expansion also increases patient and family amenities. According to Sullivan, the new rooms are all private rooms with sleeping accommodations for family members, and each contains a large TV with different applications and games. One focus of the new building is keeping children engaged and entertained while they spend long — and otherwise boring — periods of time inside the hospital.
According to a hospital press release, the new building will also display sculptures, paintings and “interactive experiences.”
The new expansion has focused on the exterior of the hospital as well. The new building adds 3.5 acres of gardens and greenery, which will host activities for patients as well as their families.
“The goal of Packard is not just to treat the patient but also to treat and provide care for the family,” Sullivan said.
“Our new hospital is going to bring so many new wonderful aspects of the family-centered care we practice here at Stanford to life in ways that the old building alone couldn’t,” Mulligan said, adding that the expansion will include new gardens for patients, families and staff to enjoy, healthy food options in the cafeterias and cafes and more convenient room layouts to ensure comfortability.
According to Sullivan, the expansion’s holistic approach is in line with the original vision of Lucile Packard, who founded the hospital 26 years ago.
“One of the visions that Lucille had in building the existing hospital was that she really wanted the families to have an experience of healing that nature and the environment provide in order to make the experience less stressful to the children and the families,” Sullivan said.
“The fun and the whimsy are there for the kids, but, at the same time, there’ll be a great educational component along with that,” Sullivan added. “We really designed the building to care for patients. If you walk through the buildings, it’s built around nature and is a very calming place.”
Contact Sophie Regan at sregan20 ‘at’ stanford.edu.
