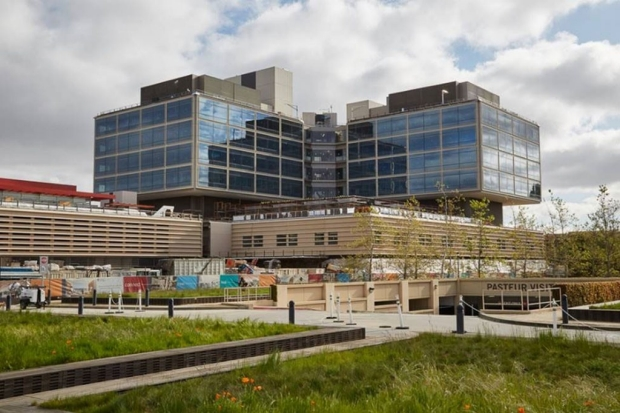A sprawling construction project bolstering Stanford’s hospital system, School of Medicine and infrastructure is expected to end this fall with the opening of a new Stanford hospital. The project was approved in 2011, after four years of negotiations for approval from the City of Palo Alto. Construction began in 2013, and with its conclusion comes the end of associated traffic restrictions.
Named the Renewal Project, the construction has spanned various stages, including updating the School of Medicine with new labs, replacing the Edwards, Lane, Alway and Grant buildings and reopening Welch Road as a two-way thoroughfare. The project also saw expansion of the Lucille Packard Children’s Hospital and renovation of the Hoover Pavilion healthcare building.
Much of the construction has taken place near current hospital facilities, affecting traffic and parking surrounding Stanford Hospital.
“I go to the cancer center every so often,” said Weijing Su, a staff member of the School of Medicine who works in the Lane building. “The construction blocked the way. From the hospital you can take Pasteur Drive to the cancer center, but now that way is blocked, but [from] the underground level you can directly go from the hospital to the cancer center.”
Stanford’s new hospital, located at 1190 Welch Road, will connect to the existing hospital at 300 Pasteur Drive through a pedestrian bridge and an underground tunnel. The new hospital will contain a Level-1 Trauma Center and emergency department more than double the size of the hospital system’s current emergency department.
“Once the new hospital opens, we will begin renovating the existing hospital facilities,” wrote Courtney Lodato, director of Renewal communications, in an email to The Daily.
The Renewal Project is an effort by Stanford Medicine, which includes Stanford Health Care, Lucile Packard Children’s Hospital Stanford and the Stanford School of Medicine.
The new 824,000-square-foot, seven-story tall Stanford Hospital on 1190 Welch Road, Palo Alto is set to be ready for patients by late October. The $2 billion building is promised to be a state-of-the-art facility with a focus on privacy, family-friendliness and advanced technology. It also complies with new state-mandated earthquake safety features and other innovations to reduce environmental impact. As part of the Renewal Project, it was funded by a combination of both private and corporate donors.
The Level-1 Trauma Center and emergency department have been expanded so that the latter now has double the current floor space. The emergency center’s three acres fit 20 operating rooms, five gardens and 76 private patient rooms. Patients can now have MRI scans while undergoing surgery, as the MRI suites are built next to operating rooms.
The new hospital was built in accordance with California’s seismic regulations; it will be able to resist earthquakes of an 8.0 magnitude. Along with this are more innovative updates: robots to deliver items, iPad communication between staff and families, and a drive-through service during flu outbreaks.
Patient-friendliness has been a primary consideration in the hospital’s development. Family members will be able to stay overnight, in contrast with the policies of many other hospitals. Each patient room contains a convertible sofa and 55-inch television with media streaming services. According to the Stanford Healthcare official website, the new hospital “blends humanity with technology to revolutionize the patient experience.”
The construction of the new Stanford hospital is among other efforts to improve medical facilities in the Bay Area, such as the Van Ness Hospital in San Francisco (also with a budget of about $2 billion).
Hospital construction was previously scheduled to be completed by 2018, but was delayed due to many concurrent construction projects, including Apple’s nearby headquarters, leading to limited resources.
“Being 10 years in the making is a long time to build a hospital,” Stanford Healthcare CEO David Entwhistle told San Francisco Business Times. “Certainly with all of the complexity that’s here, whether it’s regulatory approvals, the state of California, etc., there’s a lot of challenges.”
Before the new hospital ribbon-cutting ceremony scheduled for late October, community open house days will be held on Sept. 14 and 15, when the facilities will be open for touring.
Contact Catherine Feng at fenglemur ‘at’ gmail.com and Selina Yang at selinay589 ‘at’ gmail.com.
